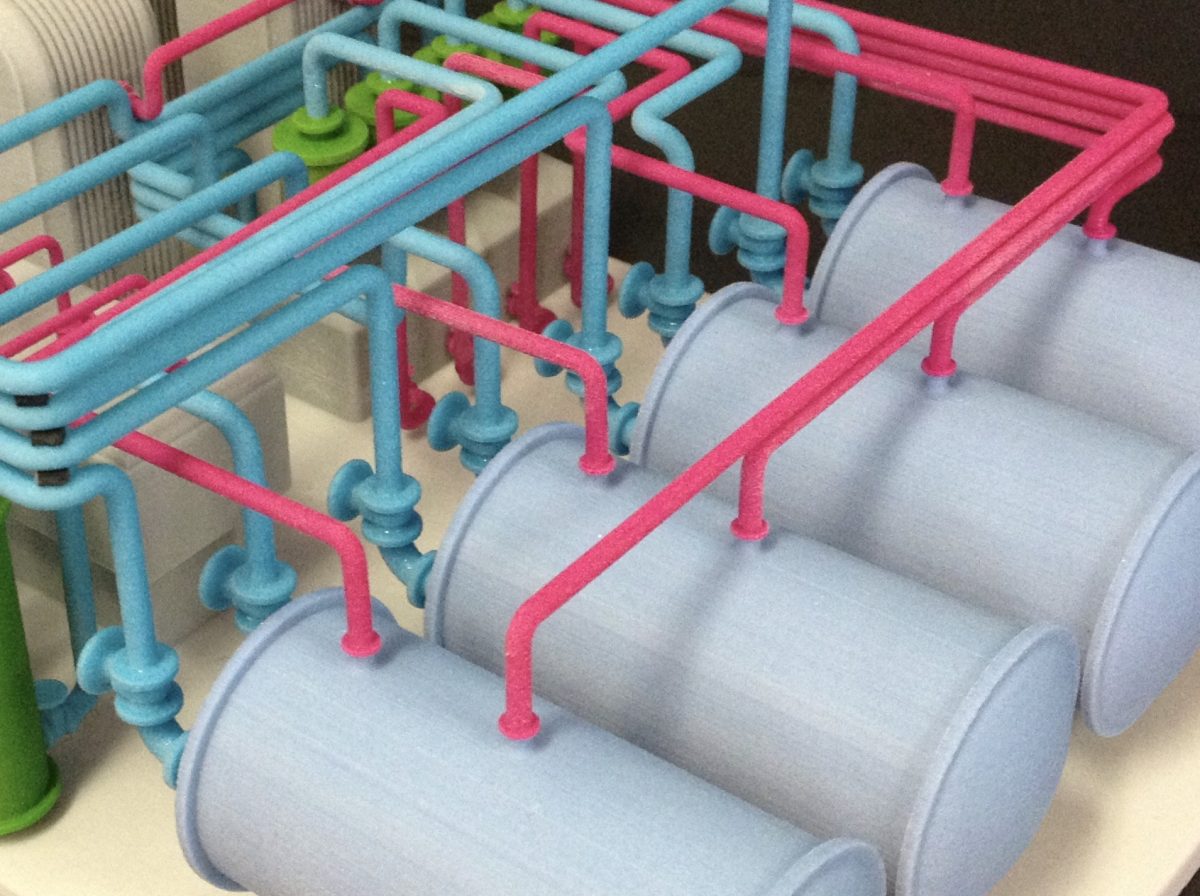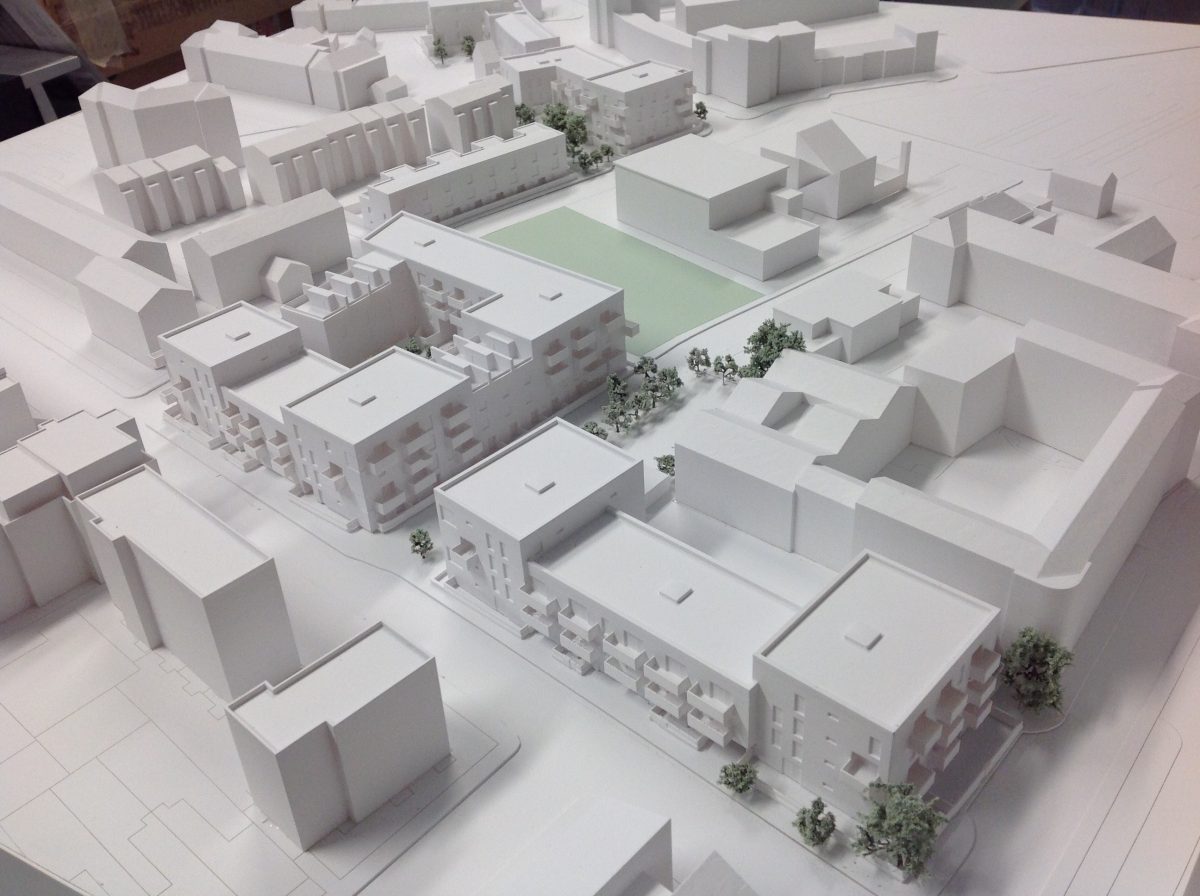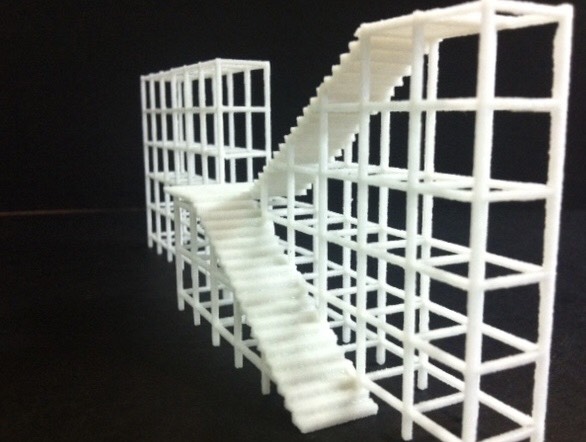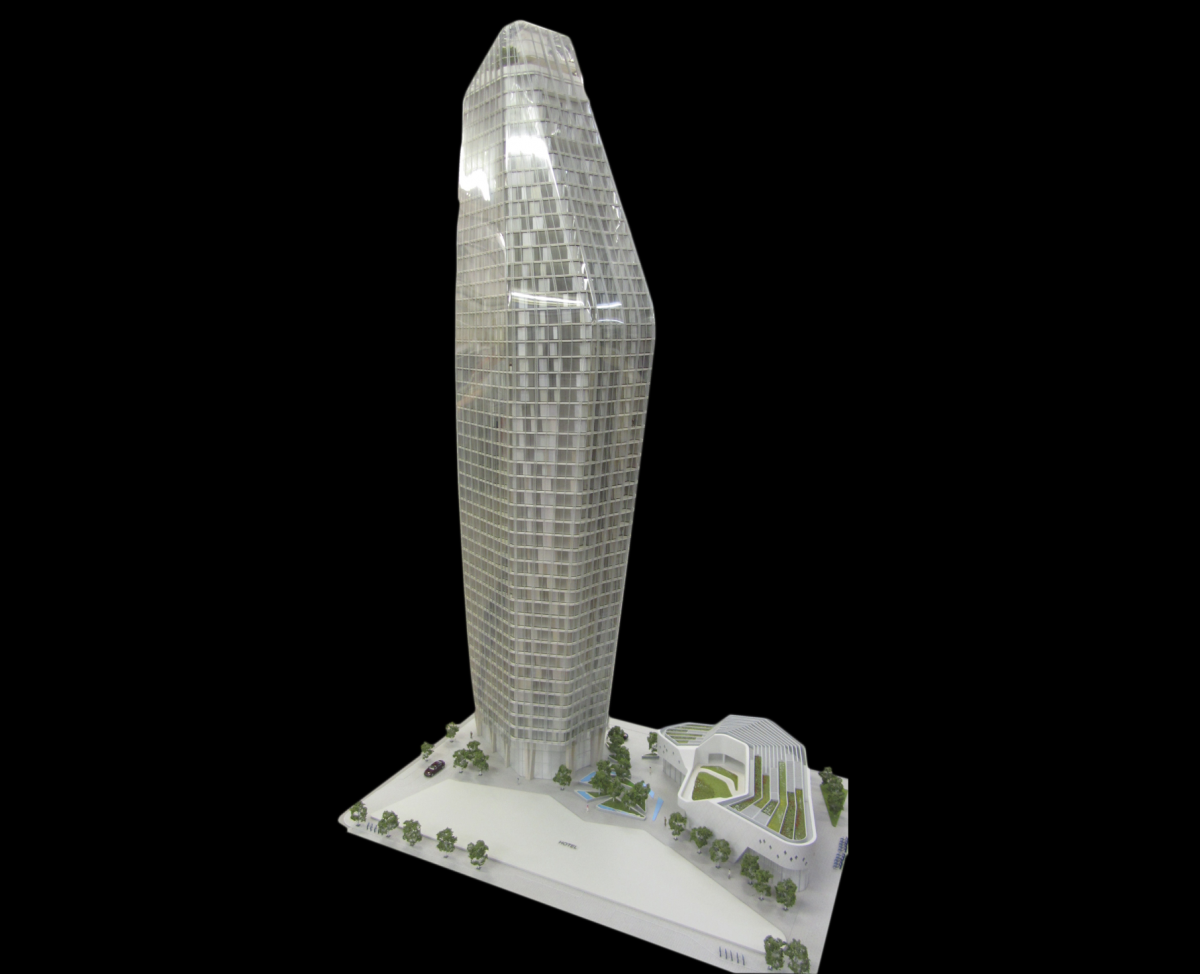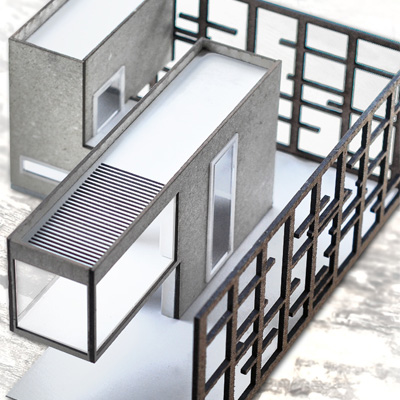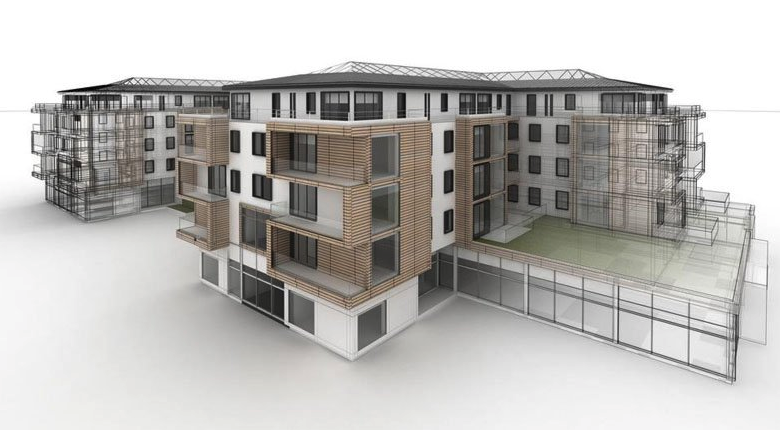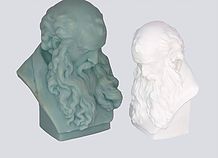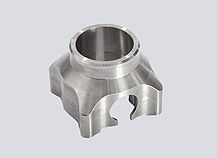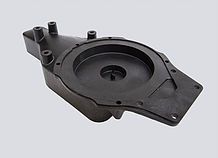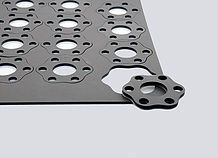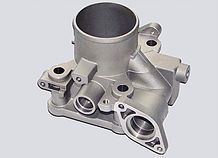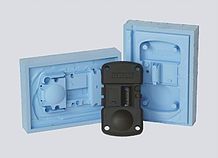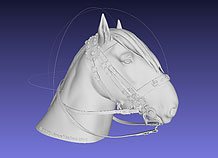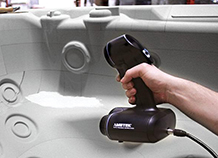3D printing solutions for Architects
We can use 3D printing to produce highly detailed and accurate concept or presentation models directly from your CAD files. A 3D printed scale model of a project is a valuable way of communicating your ideas internally or directly to the client. Save time on valuable hours lost building models by hand as the printer does all the work for you. Complex facades and creative curves are easily reproduced with no additional cost implications. Produce exact duplicate models with a copy and a paste. Start using a production method that clients see has a progressive and forward-thinking solution!
3D Printing – CJP
CMYK full colour (millions of colours)
Build size 380 x 254 x 203mm
High resolution 100 micron layers
Natural powder products
This technology is typically used by architects to produce fast turnaround, affordable models for in-house design evaluation. These models are a good alternative to time consuming white card models however the quality and detail allows for use as a competition model as well.Construction companies utilise the full colour capabilities to produce interactive MEP and Revit models for winning bids.
3D Printing – SLA (Stereolithography)
Single colour but superior surface allows for spray painting
Build size 800 x 800 x 500mm
Highest resolution 50 micron layers
Resin
If you’re looking for the finest details and superb surface finish, then this is the technology to use. Perfect to produce high end competition model. Combine 3D print with traditional model making finishes like base boards and animation.
3D Printing – SLS (Selective laser sintering)
Single colour
Build size 460 x 380 x 330mm
High Resolution 100 micron
Nylon
SLS is ideal for complex model with small detail that would not be able to be printed with a more rigid material like resin. No support material means more flexibly for complicated models. Whilst the finish is not smooth enough to be spayed, architects like the white colour of the material
Modelmaking
To create a truly special competition or bid model it is recommended to add model making finishes such as spray painting for colour matching (SLA), animation (people, cars, trees), glazing, railings and base boards with landscaping.
Laser cutting
From intricate model fences and detailed brickwork houses used in model scenery to accurately scaled architectural models for new buildings and developments, utilising laser machines in the production process offers strong advantages. Create your design in the simple to use CAD software and send to the laser cutter like a printer. Watch as the model is quickly laser cut with optimal precision with no requirements for post processing.
CAD Design and 3D file preparation
Architectural files often need advanced data preparation to ensure they are able to print. Most often volume needs to be added, features thickened up and intersection repaired.
If you do not have a 2D file it will be necessary to draw up in a 3D package of your choice. Conversion is done with 3D print in mind.
WHAT OUR CLIENTS THINK
Lorem ipsum dolor sit amet, consectetur adipiscing elit, sed do eiusmod tempor incididunt ut labore et dolore magna aliqua. Ut enim ad minim veniam, quis nostrud exercitation ullamco laboris nisi ut aliquip ex ea commodo consequat. Duis aute irure dolor in reprehenderit in voluptate velit esse cillum dolore eu fugiat nulla pariatur. Excepteur sint occaecat cupidatat non proident, sunt in culpa qui officia deserunt mollit anim id est laborum."
